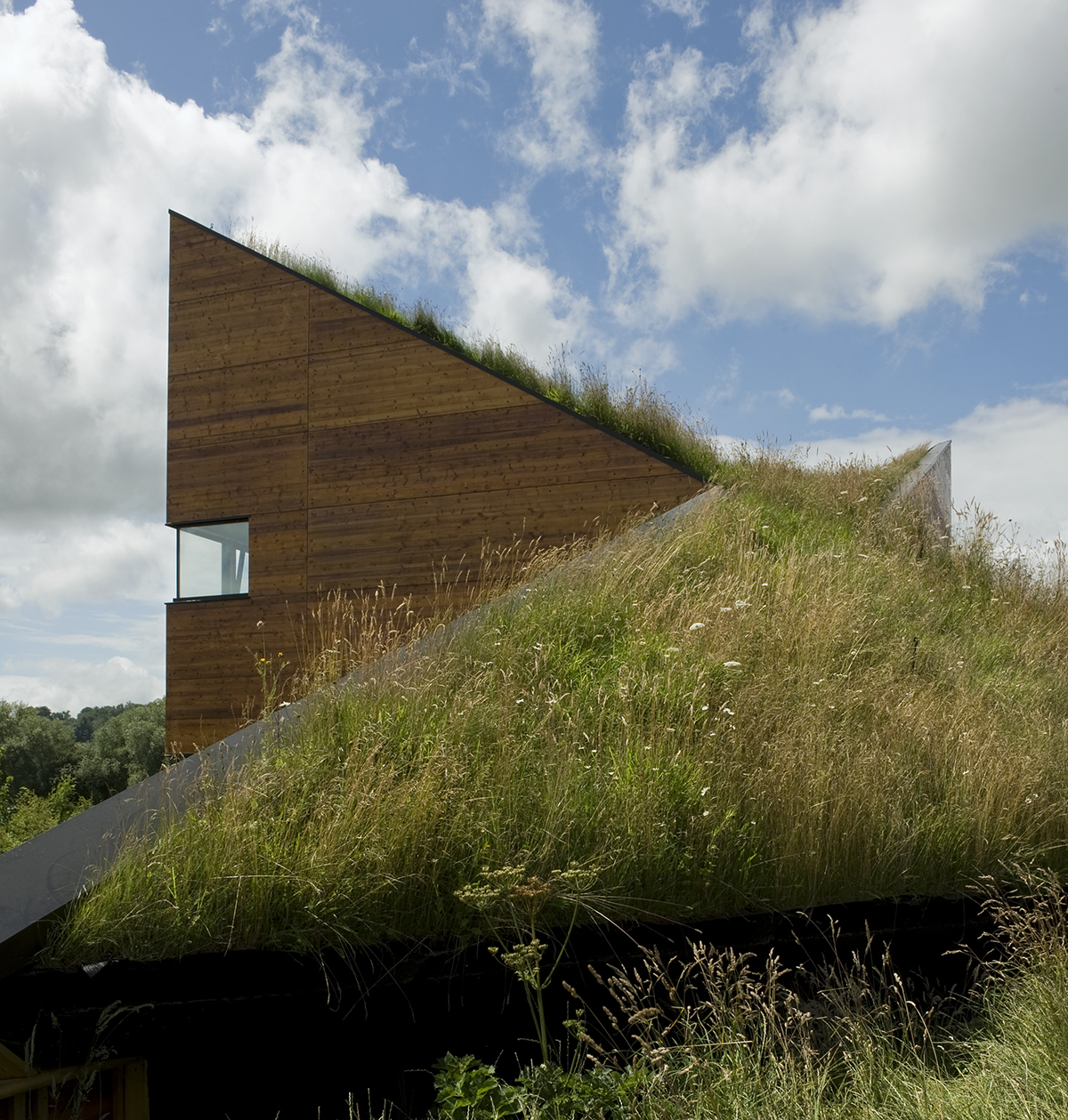Welham Studios
landhouse 2.
Title: Welham Studios
landhouse 2.
Location: Somerset, UK
Client: Mark Merer and Lucy Glendinning
Date: 2009
The roots and form of Welham Studio lie in earlier work, and our visit to meet Ray Williams at Fidalgo Island in Washington State, the reserve of the Swinomish Tribal People, and the development of research into placement of objects within landscapes, and the integration of the two.
Welham Studios was built to create a flexible collaborative studio space for Landhouse plus living quarters. We wanted to make full use of the Swinomish work, both as a building method and in conceiving a house as part of the landscape. It is the largest of the 3 sizes developed. The site is rural, its sits on the margin of a flood plain at the edge of the Somerset Levels. The river Cary runs to the south, behind an escarpment rises, a site of special scientific interest. Welham Studio sits within the landscape and appears part of it. The two triangular wings ground the building in a way that is reminiscent of the way in which sand or snow drifts up against a vertical. Studio work expands on the way in which shapes naturally evolve
The mainframe of the building is a modular system constructed in structurally insulated panels. It is clad in thermoform 3 strand ply panels. At the base of the roof is single ply membrane with an inbuilt root barrier, above that is an irrigation system of 100mm substrate which is overlaid with a meadow roof .

